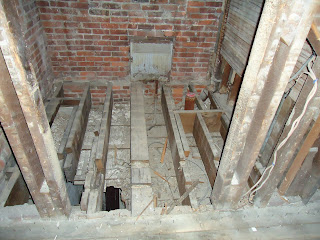The current door knobs consist of mostly round glass knobs with a silver circular disk embedded in the middle of the glass. There are a few knobs that do not match. We are going to see if we can locate matching knobs and rosettes. One of the doors removed has a pair of the needed knobs so we only need approximately 3 more knobs. If anyone knows where we may find additional knobs we are open to suggestions.
Antique Silver Mercury Glass Door Kob - These are very rare. I have been searching on line for 2.5 hrs. with no luck. Will try Restoration Resources later this week.
Door with missing knob - will try to locate replacement.
Pocket door (right side) to Arch Bishop's office. Will try to locate a key to allow the pocket doors to lock.
Pocket door - left side.
Tuesday, March 29, 2011
Hall/Stairway Wall Prep
First floor rear hall
Back stairway from second floor to third floor
Third floor hallway
Third floor hallway at rear
Front stairway from third floor to second floor
Back stairway from second floor to third floor
Third floor hallway
Third floor hallway at rear
Front stairway from third floor to second floor
Sunday, March 27, 2011
Kitchen - New Framing
Kitchen walls had no 2x4 framing, only 1x3 strapping attached to the bricks. Strapping was removed. Bricks were re-mortared. New 2x4 wall framing installed. New insulation will be installed.
Full Bathroom - framing
Full bathroom 2x4 framing. Bath window will need to be replaced, single pane and has some old cracks that were sealed previously with silicone.
Front Room Re-Framing
Walls had no 2x4 framing, only 1x3 strapping attached to the brick walls. Strapping was removed and new 2x4 framing installed in front room. New insulation will be installed. The brick mortar joints need to be repaired due to cracks, missing mortar and missing bricks.
Window frame re-built
Window frame and sashes were removed due to rotted wood. Old window frame was re-built and the replacement window was re-installed and sealed with foam on perimeter.
Saturday, March 5, 2011
While working on the offices we noticed large amounts of snow sliding off the church roof. It sounded like an avalanche when the snow came down.
Note the higher pile of snow along the length of the church. The snow hit as a far out as 15ft from the church wall... something we will have to keep in mind for the back yard makeover.
Future Bishop & Priest's Office
All walls and ceiling were gutted. There were two areas in the exterior walls that had extensive water and rot damage. Upon opening the walls we found the bricks needed mortaring and the areas around the windows needed foam sealing. All the window moulding was saved so it could be re-installed after plastering.
Extensive damage to the wall framing was found near the far left window due to water infiltration over the years. The window has now exterior trim so water has been pouring in. This will be corrected.
After opening up this wall we found the reason the pocket door would not close. A plumber many years ago drilled up through the floor to install a new pipe for a second floor bathroom and while inserting the pipe up through the wall (from the basement) bent the pocket door track. This will be fixed so the doors operate properly.
We were able to save the ceiling medallion. A new light will be installed.
We decided to gut the plaster on the hall walls since all the other plastered walls in the room were removed. The double doors will be repaired to allow them to lock and operate properly. All exterior exposed walls will be reframed with 2x4s to so we can insulate to meet code. Originally the brick walls were strapped with 1x3s, so no insulation could be installed.
Future Conference Room
View looking into future Bishop and Priest's office.
View looking towards the church. Possibility of installing a gas fireplace insert into the existing fire place. Ceiling and some of the walls had to be removed in this room. We were able to save the medallion in the ceiling although it was damaged by previous electricians running wires through the old ceiling to the newer false ceiling.
Third Room - future administration office
Future administration office looking into kitchen area. Pantry has been removed to make way for larger kitchen. This room has the least amount of work to be done.
Future administration office looking towards the front of the building (future conference room and Bishop & Priest's office)
Wednesday, March 2, 2011
Full bathroom gutted
Bathroom subfloor had to be removed because it was rotted. The floor framing will be corrected since it was compromised by previous plumbers.
Kitchen after decision to remove half bath and pantry
The half bath and pantry were removed to allow for a larger kitchen. The half bath was originally going to be remodeled and the pantry was to be left as it was, but just paint the walls and ceiling. Now the kitchen can be laid out to accomodate standard sized appliances. Originally there were 2 large windows, 1 small window, 4 doors and 1 chimney which prevented a useful kitchen layout. After the pantry was removed we found a larger window behind the walls that was never updated. A new window will be installed.
Kitchen gutted - prior to decision to remove half bath and pantry
Kitchen walls were not framed with 2x4s. No insulation was present in the walls. Both will be updated. Plumbing pipes to be relocated. Windows will be saved since they are newer and are in good condition. Rear exit door to the sun porch will be replaced.
Stairwells to second and third floors
Original smoke detector conduits to be removed from walls and ceilings of first and second floors and relocated inside walls.
Subscribe to:
Comments (Atom)

















































